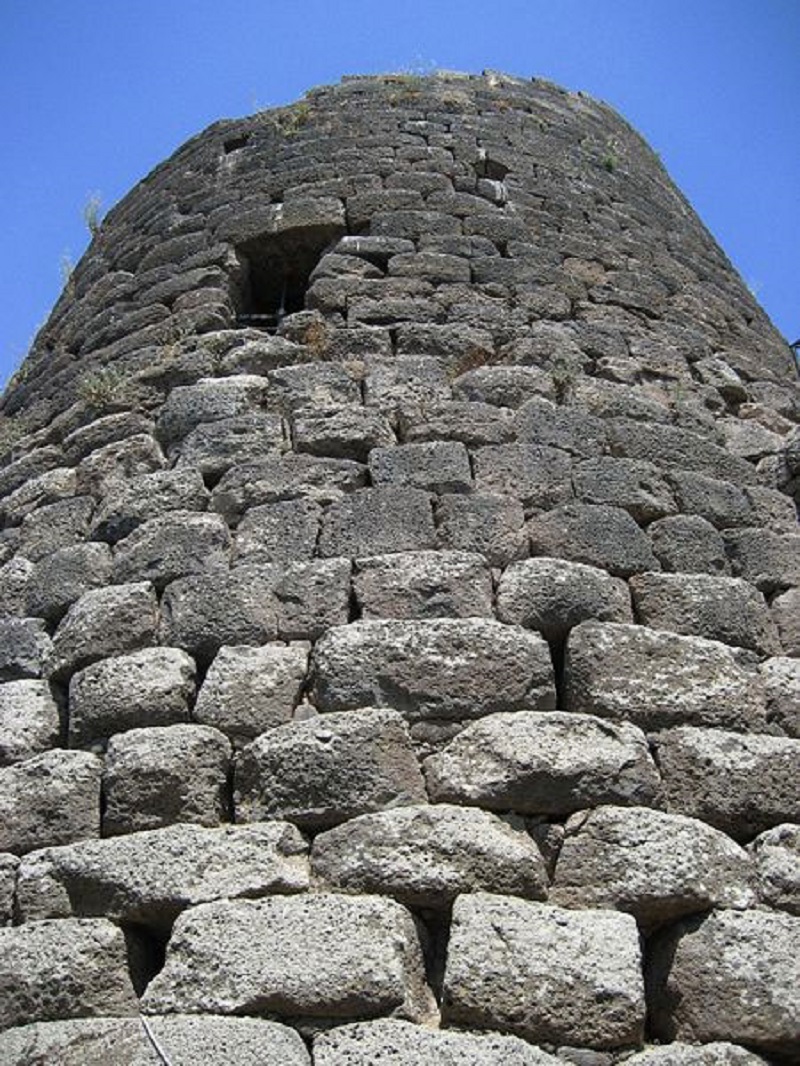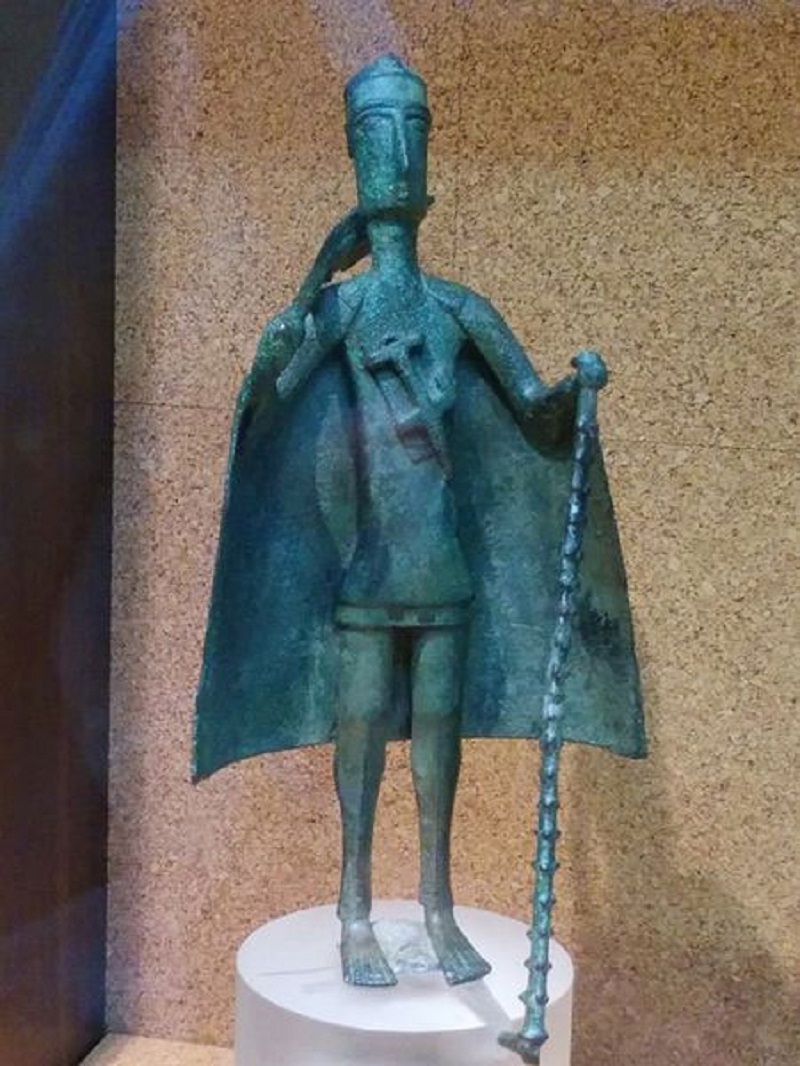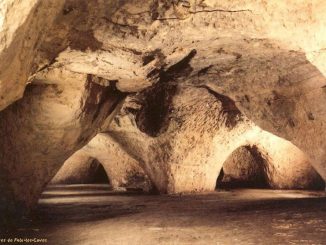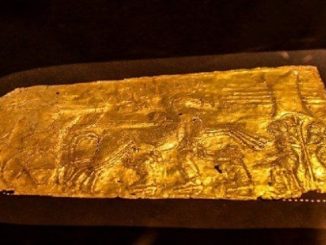A mysterious civilization built megalithic monuments on the island of Sardinia during the Bronze and Iron Ages. The buildings are now called nuraghes – and the impressive nuraghe called Santu Antine is one of the largest massive stone structures on the island.
Nuraghes are found throughout the island of Sardinia, although they are most concentrated in the northwest and south central regions. Like other nuraghes scattered throughout Sardinia (by some estimates, numbering in the thousands), Santu Antine is believed to have been built by the Nuragic civilization (the name comes from the structures they left behind), this civilization thrived on the island between the Bronze and Iron Ages.
Nuragic bronze sculpture of a chief. ( CC BY SA 3.0 )
King’s house
Santu Antine is often called the Sardinian form of Saint Constantine, the 4th century Roman emperor famous for his legitimization and conversion to the Christian faith. On the other hand, the locals just call this nuraghe Sa Domu de su Re, which means ‘House of the King’.
Santu Antine is found in the Sassari province of northwestern Sardinia. This Nuraghe is located not far from the town of Torralba and it is located in the heart of the Cabu Abbas plain. Just outside Santu Antine is the famous ‘Nuraghe Valley’, where several more monumental structures built by the Nuragic civilization can be found. Like other nuraghes found in Sardinia, Santu Antine is also built from large blocks of basalt, a type of rock that can be found on the island.
View of Nuraghe Santu Antine. (Gianni Careddu/ CC BY SA 4.0 )
The towers
From a distance, the most visible part of Santu Antine is the central tower, said to be up to 16.5 meters (54.13 ft.) high. This central tower consists of three smaller towers stacked on top of each other. Only two of these towers still exist today. You can reach the rooms of these two towers by climbing the spiral staircase integrated into the thick walls of the structure. All that remains of the third tower is a rooftop terrace, which provides panoramic views of the structures surrounding the tower as well as the surrounding landscape. It is suggested that this tower, the oldest part of the structure, was built around the 16th century BC. It is also believed that the entire Nuraghe was not built at once but gradually over many centuries.

A gallery at Nuraghe Santu Antine megalith. ( CC BY SA 3.0 )
There are three towers located around the central tower. Since the surrounding towers are connected by massive walls, they form a defensive structure, in the form of a triangle, around the central tower. The central tower is approached on the south side, in a section of the wall made wider. This allowed for the addition of a small hallway and a security room inside. The hallway opens to the yard, with a large well. There are also several doors there, one of which leads to the central tower.

Central tower of the megalithic Santu Antine. (Public domain)
View of Nuragic village
Around Santu Antine, the ruins of the much larger village of Nuragic have been discovered and partially studied. Several circular huts, according to one source, a total of 14 huts, have been identified. These huts date back to the 13th century BC. In some of these structures, artifacts dating back to Roman times have been found, suggesting that they were occupied even after the Nuragic civilization had ended. Certain huts also had features, such as seats, fireplaces, and niches that help us better understand their function. For example, a hut located in front of the nuraghe’s entrance had a seat and a fireplace, which led the researchers to call it a ‘meeting hut’.

The megalithic structure of Santu Antine and the ruins of the nearby Nuragic settlement. ( CC BY SA 3.0 )
Santu Antine, like other megalithic structures built by the Nuragic civilization, is a testament to the architectural and engineering skills of the ancient people who lived in Sardinia during the Bronze Age.




