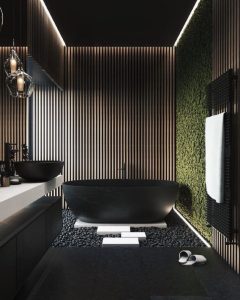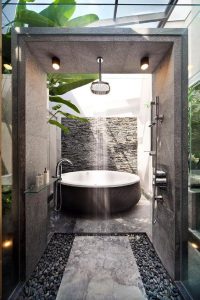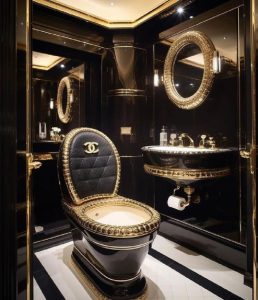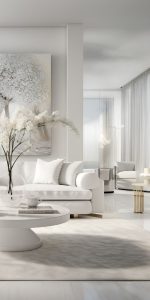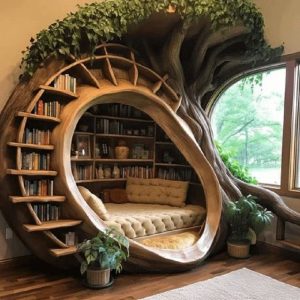The concept of an open-space bathroom design has been making waves in the world of interior architecture and design. Blurring the boundaries between the bedroom and bathroom, this innovative approach offers a unique and luxurious experience. In this exploration of open-space bathroom design, we’ll dive into the reasons behind its growing popularity, the key elements that make it work, and how it can be seamlessly integrated into modern homes.
1. The Appeal of Open-Space Bathrooms

a. A Sense of Luxury
Open-space bathrooms exude opulence and sophistication. They redefine the traditional bathroom as a purely functional space and transform it into a private sanctuary. This sense of luxury stems from the idea of having a spa-like environment within your own bedroom.
b. Enhanced Aesthetics
The aesthetics of an open-space bathroom are undeniably striking. The uninterrupted flow from the bedroom to the bathroom creates a harmonious and visually appealing space. The design often includes high-end fixtures, beautiful tiling, and thoughtful lighting choices.
c. Seamless Living
Open-space bathrooms embody the concept of seamless living. The fluid transition between the sleeping and bathing areas encourages a holistic approach to the home, promoting relaxation and well-being.
d. Space Optimization
Open-space bathroom designs make efficient use of space. They can be particularly beneficial for smaller homes, as they eliminate the need for separate bathrooms and dressing areas.
2. Key Elements of Open-Space Bathroom Design
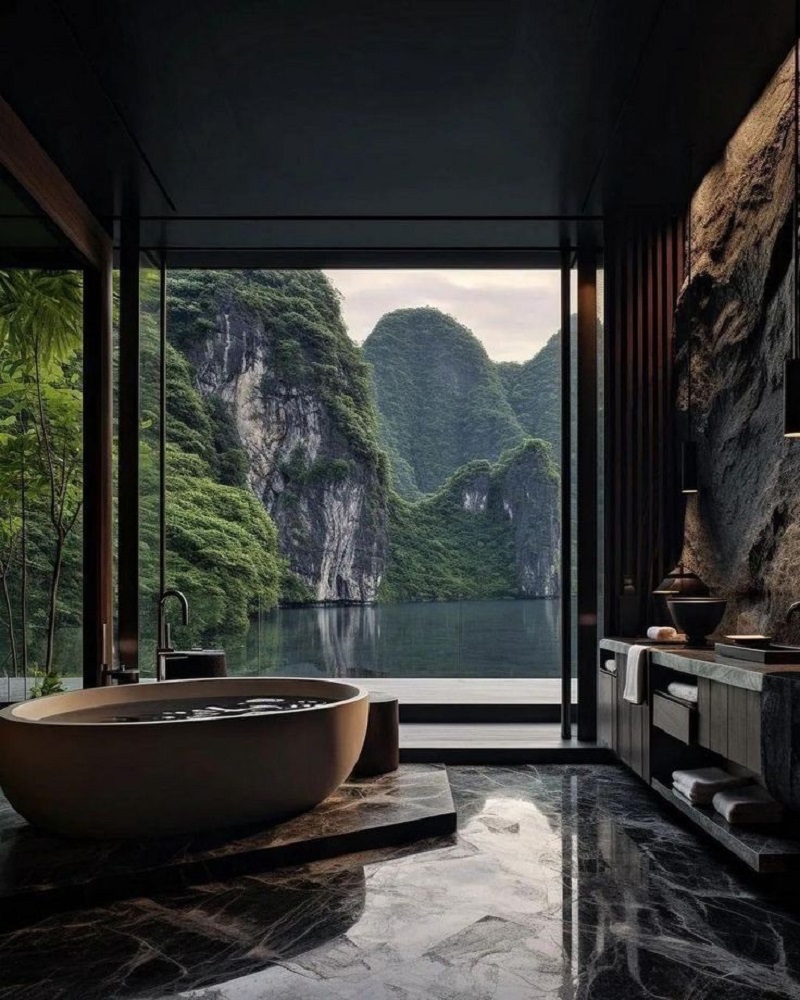
a. Freestanding Bathtubs
Freestanding bathtubs are a staple in open-space bathroom designs. Placed strategically in the room, they serve as elegant focal points. Their presence adds a touch of romance and luxury to the space.
b. Transparent Dividers
Transparent dividers, such as glass walls or panels, are often used to maintain privacy in open-space bathrooms. These dividers offer a barrier while still allowing natural light to flow throughout the room.
c. Double Vanities
Double vanities are a practical addition to open-space bathroom designs. They provide separate grooming and storage areas for couples or occupants who share the space. Dual sinks can promote functionality and organization.
d. Recessed Lighting
Recessed lighting fixtures are commonly employed to create an ambient and serene atmosphere. They can be strategically placed above the bathtub, around the vanity area, or as part of the ceiling design, offering a soft and welcoming glow.
3. Privacy and Practical Considerations
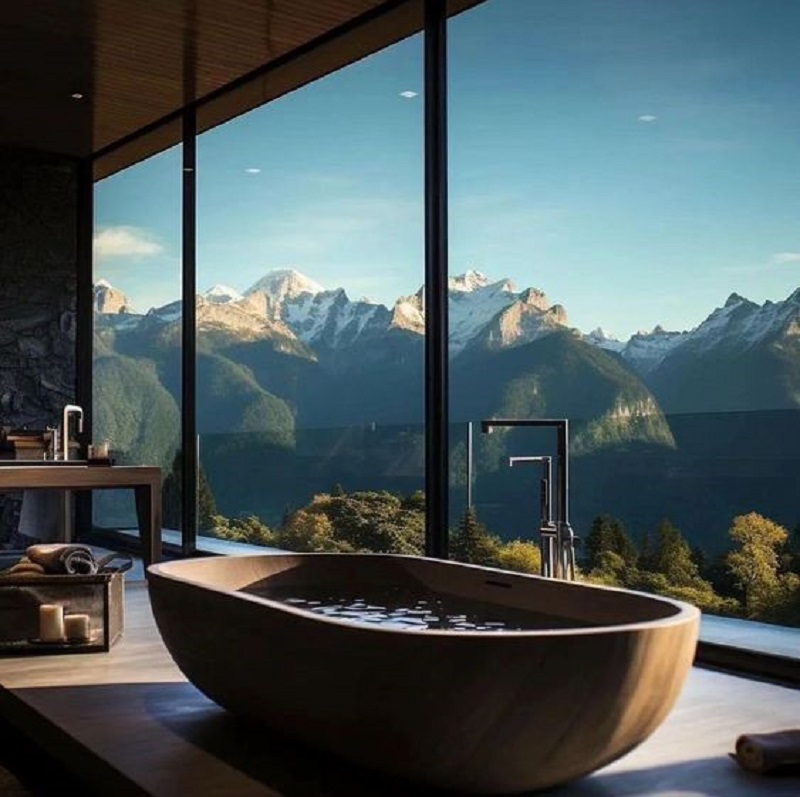
a. Privacy Concerns
While open-space bathroom designs offer an unparalleled sense of luxury, privacy is a critical concern. Transparent dividers, such as frosted or textured glass, can strike a balance between openness and seclusion. Additionally, consider using curtains or screens that can be drawn when needed.
b. Ventilation
Proper ventilation is crucial in open-space bathrooms to prevent humidity and odors from permeating the bedroom. Exhaust fans, natural ventilation, and well-designed airflow are essential components to maintain a fresh and pleasant environment.
c. Maintenance
Open-space bathrooms can require more attention to maintenance due to the proximity of water to bedroom furnishings. High-quality materials and regular cleaning are essential to preserve the beauty and integrity of the design.
d. Lighting Control
Ensure that you have adequate control over lighting in an open-space bathroom. Dimmer switches or smart lighting systems can help you adjust the ambiance as needed, enhancing both functionality and aesthetics.
4. Home Decoration and Arrangement
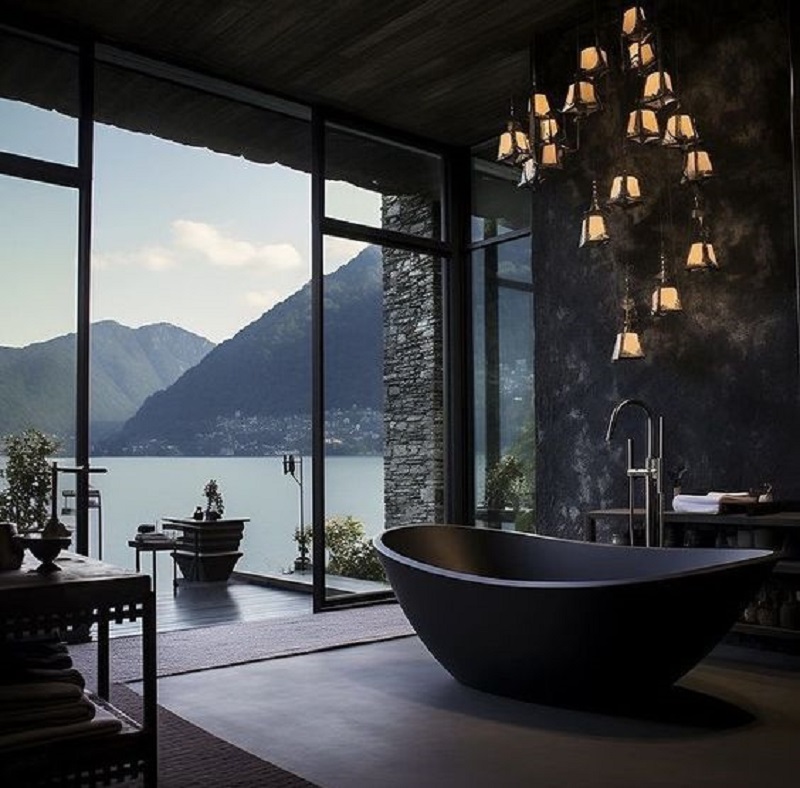
When considering an open-space bathroom design, the surrounding home decoration and arrangement play a crucial role in creating a harmonious living space:
a. Consistency in Design
Maintain a consistent design theme throughout the bedroom and bathroom to ensure a seamless transition. Common color palettes, materials, and decor styles can create visual harmony.
b. Cohesive Furnishings
Select bedroom furnishings and decor that complement the open-space bathroom. Coordinated pieces, such as bedroom and bathroom vanities, can create a cohesive and sophisticated look.
c. Textures and Fabrics
Incorporate textures and fabrics that enhance the overall feel of the space. Soft rugs, plush towels, and elegant drapes can add warmth and comfort to an open-space bathroom.
d. Personal Touches
Infuse your open-space bathroom with personal touches that reflect your style and preferences. Artwork, scents, and decorative elements can make the space uniquely yours.
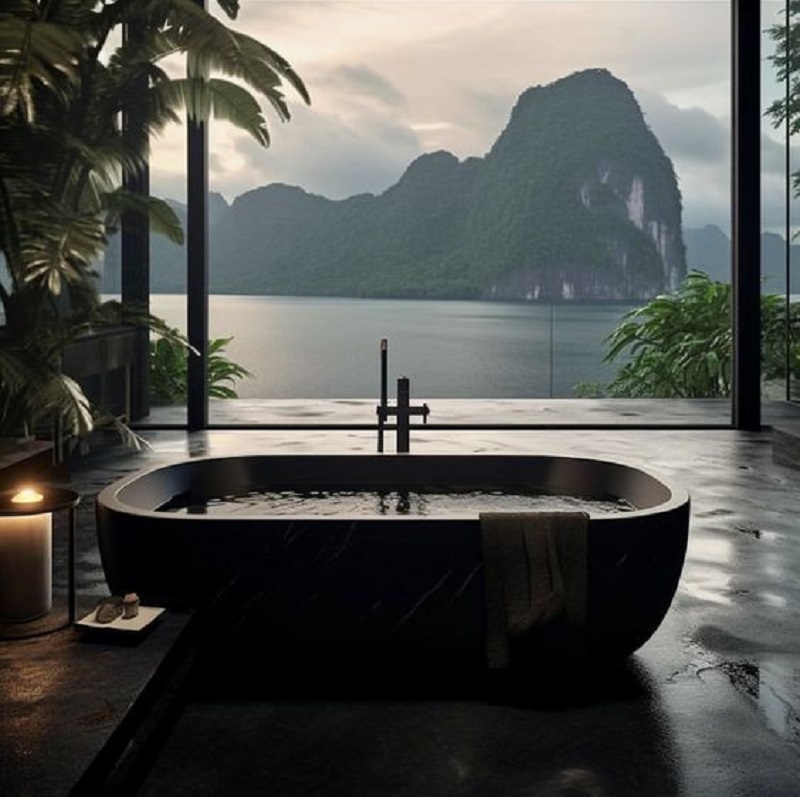
Open-space bathroom designs offer a remarkable blend of luxury and functionality, creating a sophisticated sanctuary within your bedroom. While these designs are visually striking, they require thoughtful planning to address privacy, maintenance, and practical considerations. When integrated seamlessly with the surrounding home decoration and arrangement, an open-space bathroom can redefine the way you experience your living space, promoting relaxation and enhancing your daily routines.
